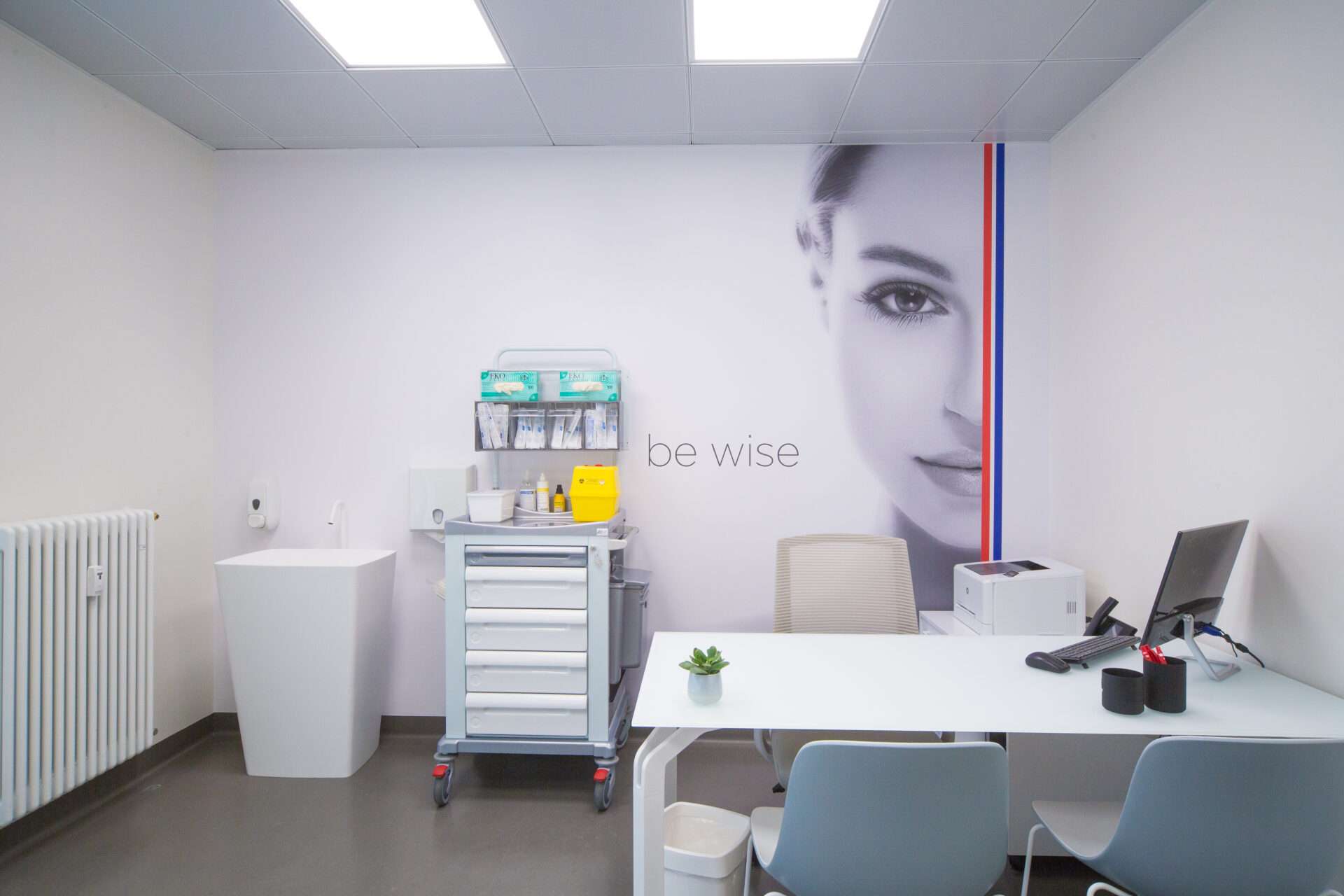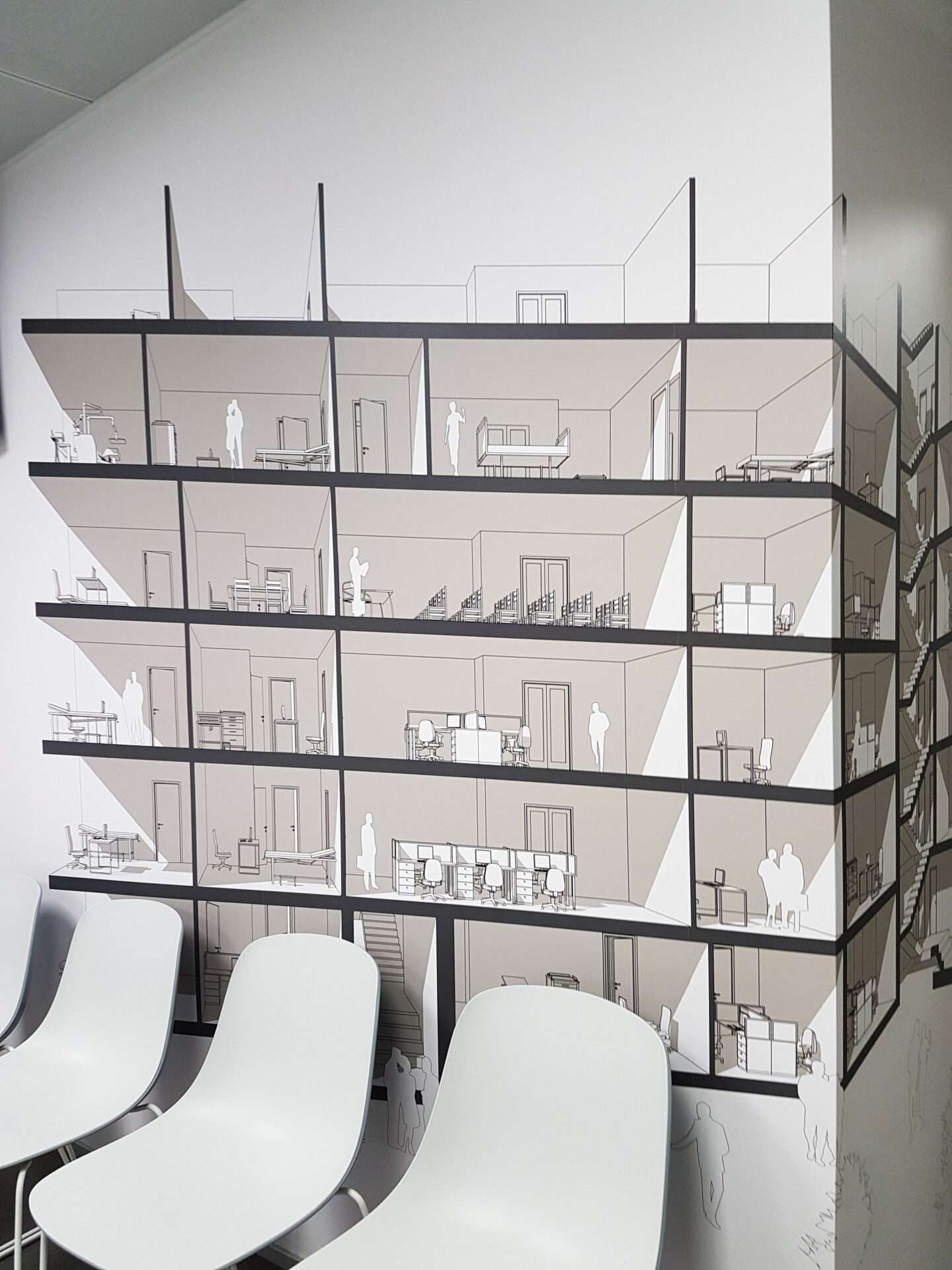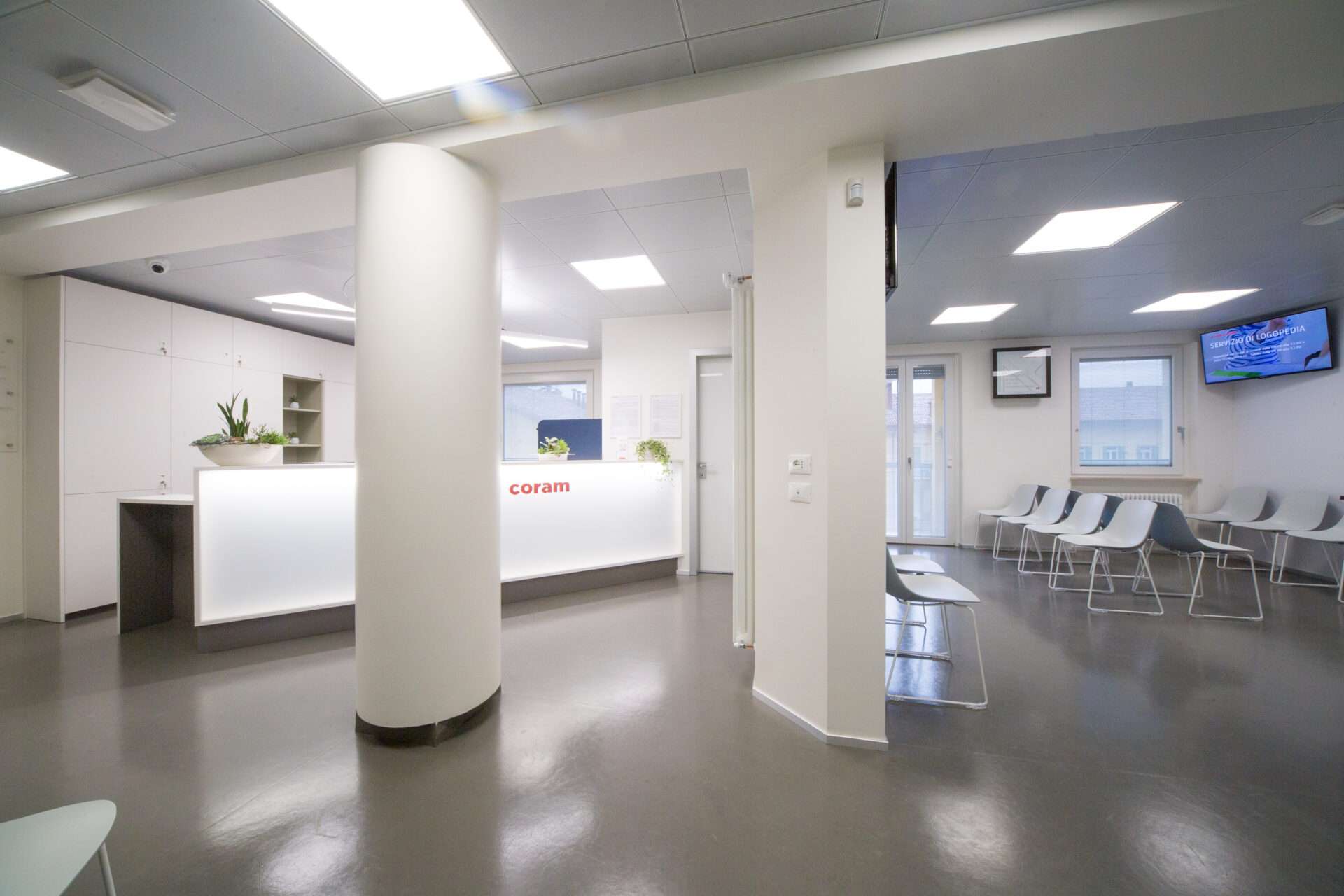The project involved the realization of new receptions, waiting areas, and outpatient rooms. New differentiated entrances were introduced, and various areas of the clinic were furnished including waiting areas with reception and medical offices, management, technical areas, common spaces, etc. with custom-made and standard furniture and design elements. Additionally, the supply and installation of glass walls were carried out. Designer: IARCHITECTS arch. Francesco D’Asero Contract: Facau srl 1938


