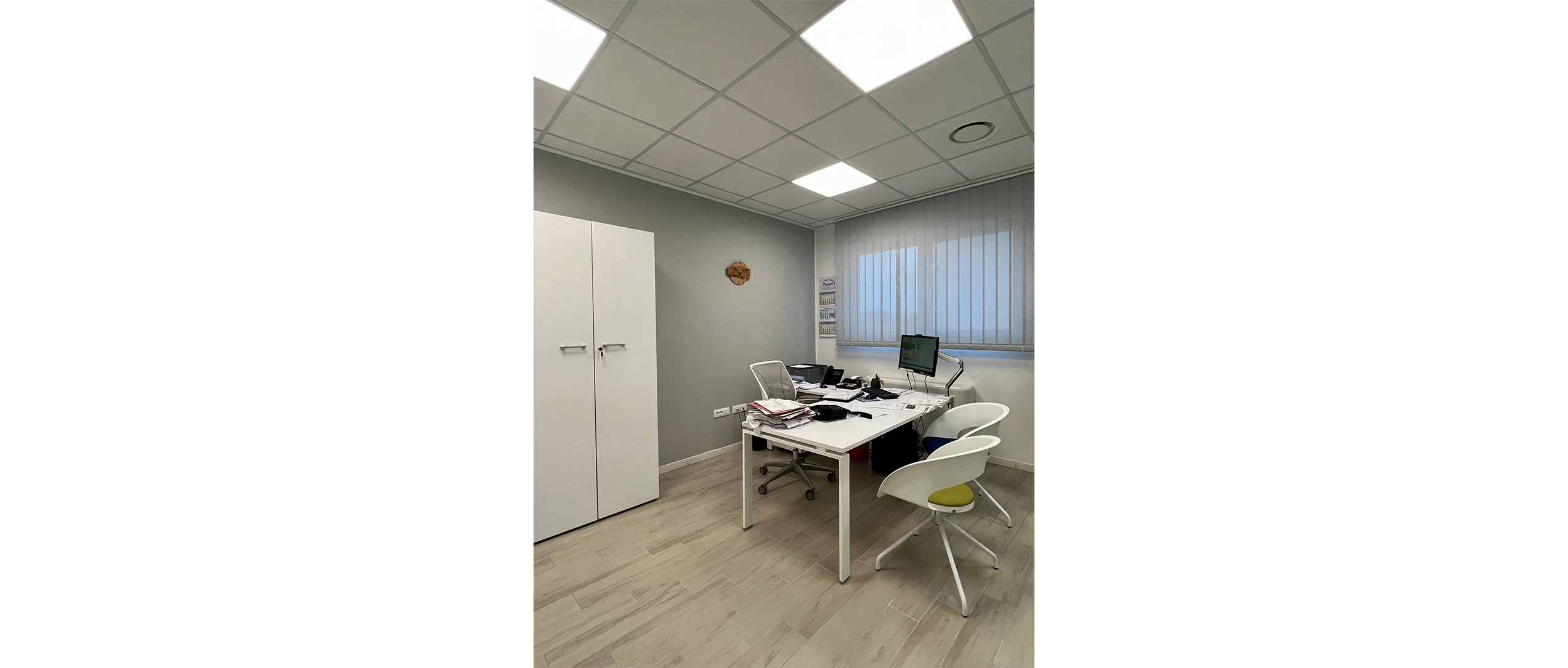Assignment for the design and construction to transform their new kitchen space and conference room, along with a small reorganization of the existing offices following the hiring of new people. Their goal was to convert a former warehouse into an innovative space that perfectly blends the essence of show cooking with an inviting conference area, thus creating a destination specifically designed to host events. The client asked us for two separate interventions: on one hand, the creation of two separate offices from an open space and a reorganization of the reception area. On the other hand, the design of a conference room capable of hosting many people, with a distinctive and convivial character, where the inclusion of a wall with burgundy acoustic panels has the dual value of creating a vibrant space connected to the brand identity, and providing perfect acoustic comfort for a room destined to host many people and prone to noise.





